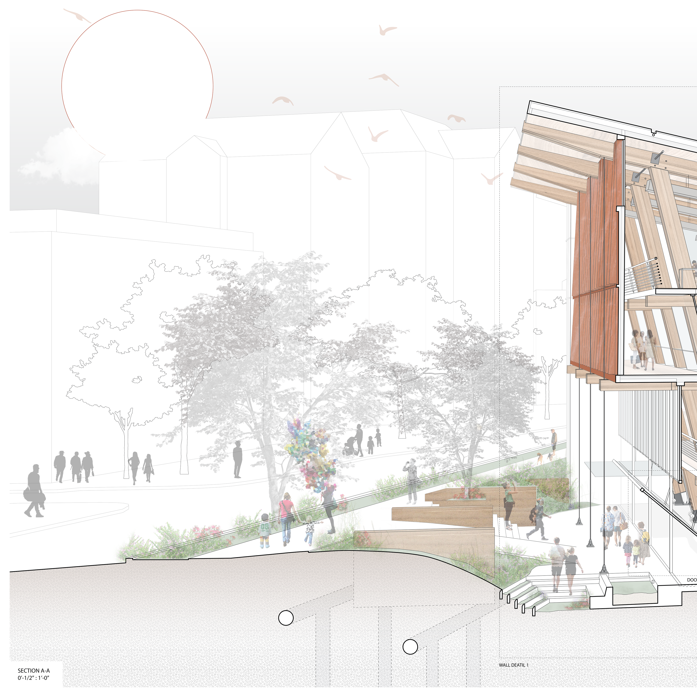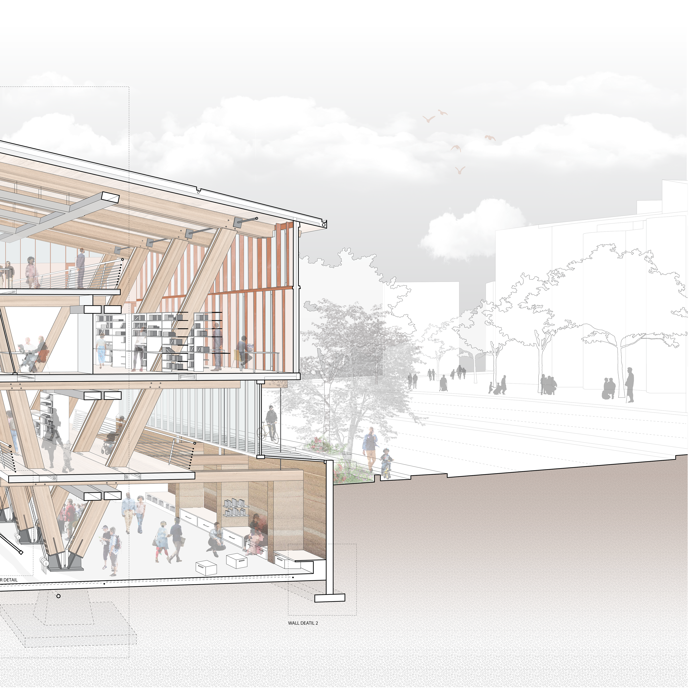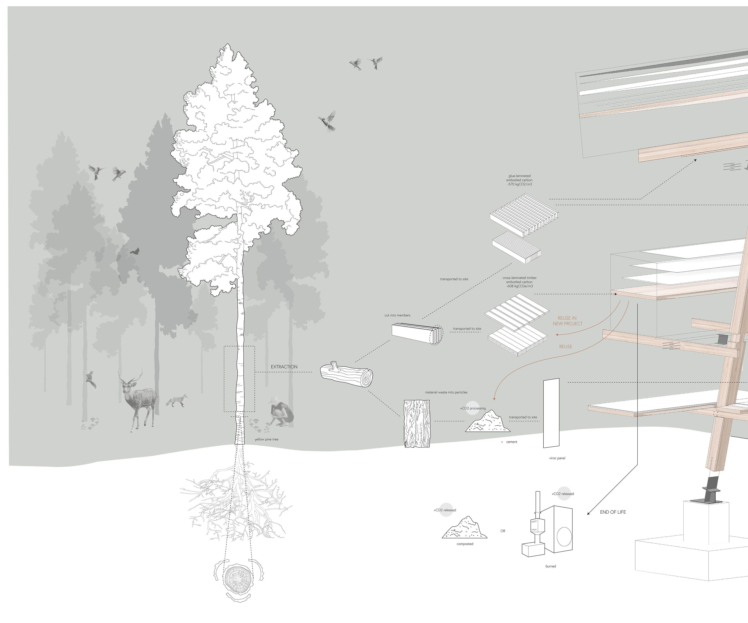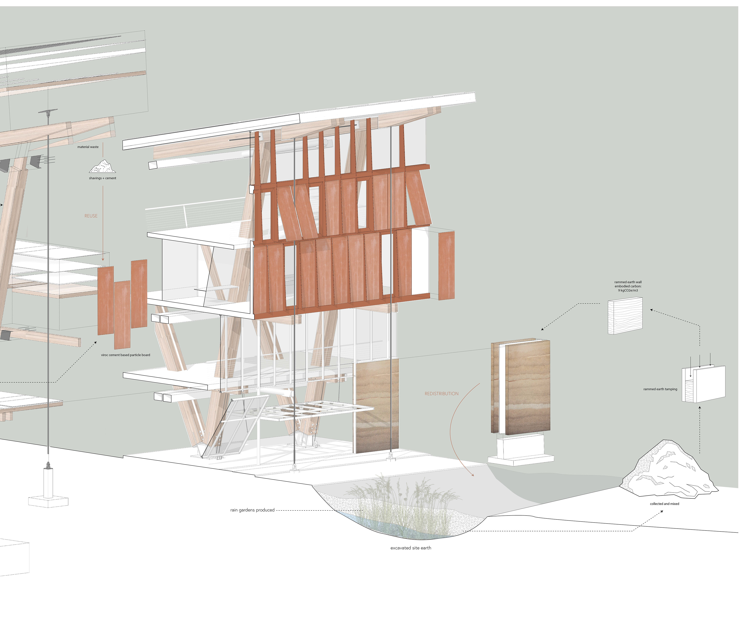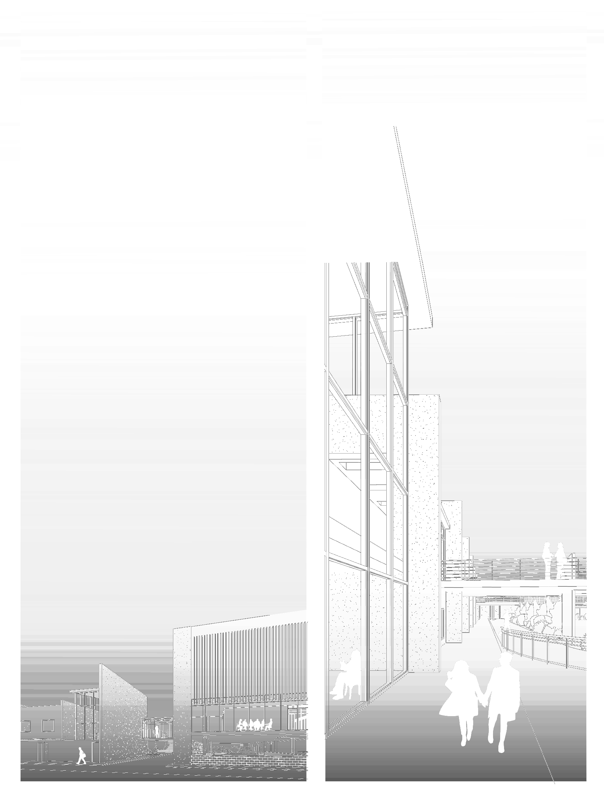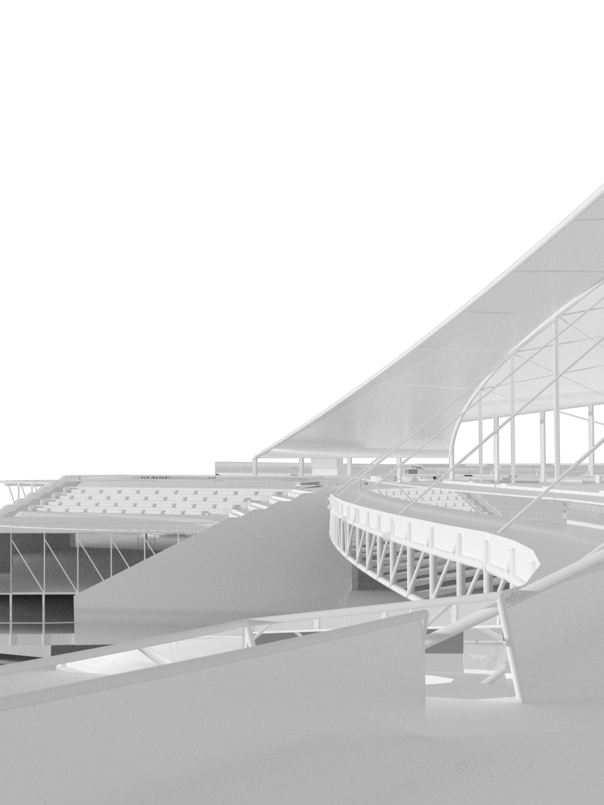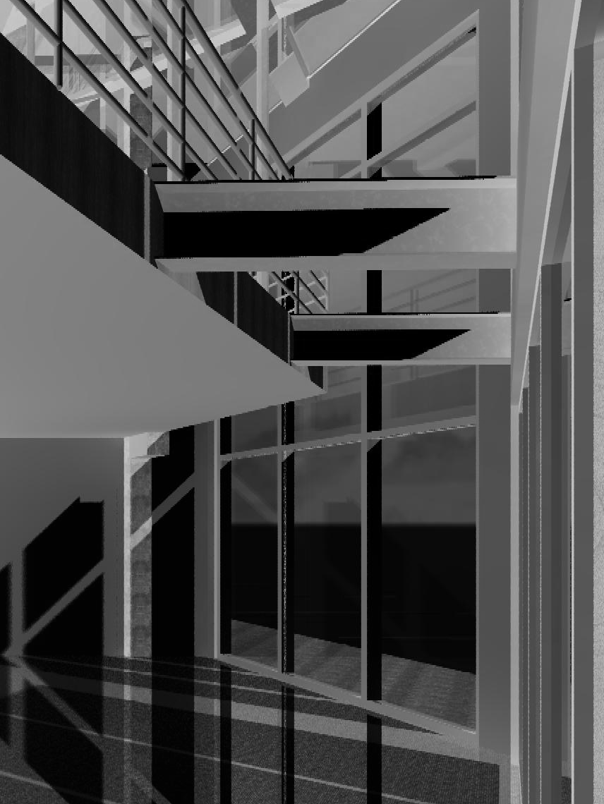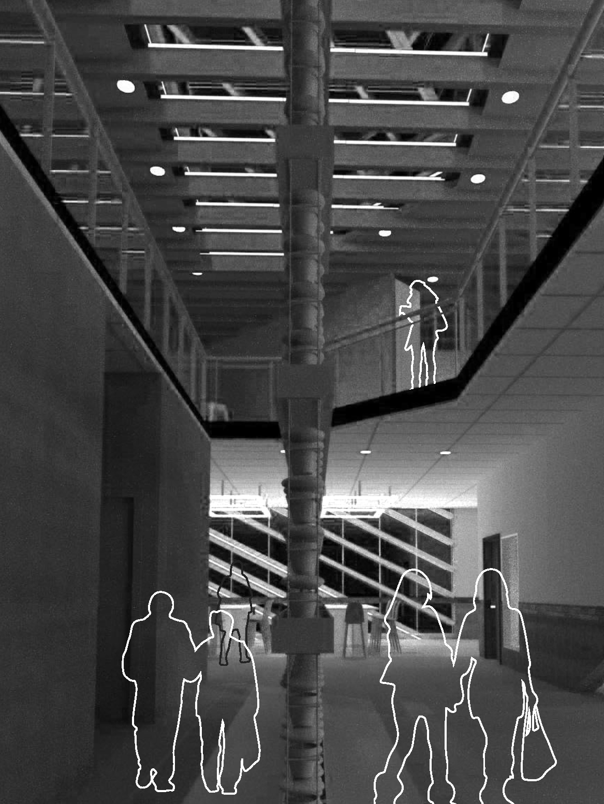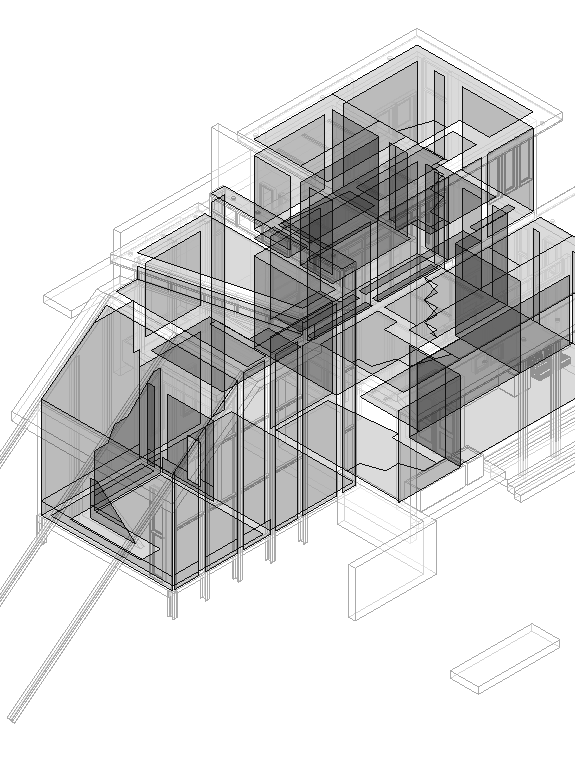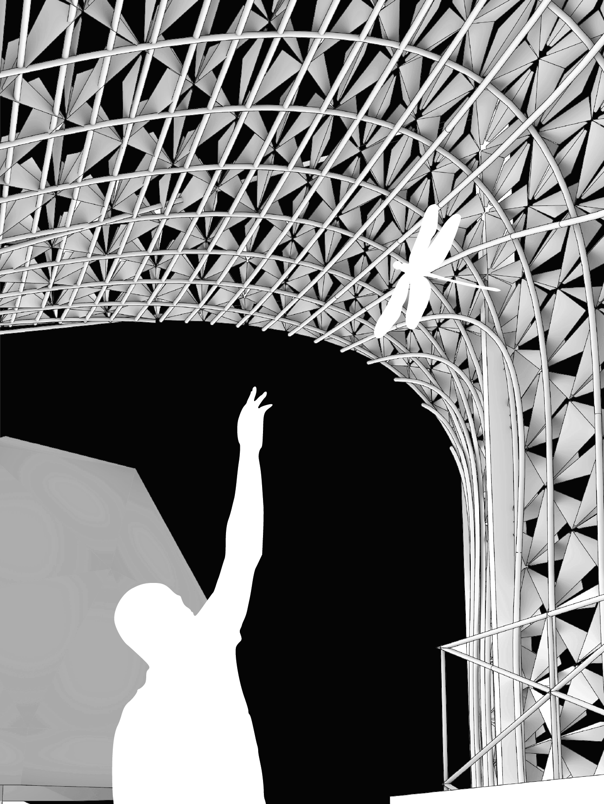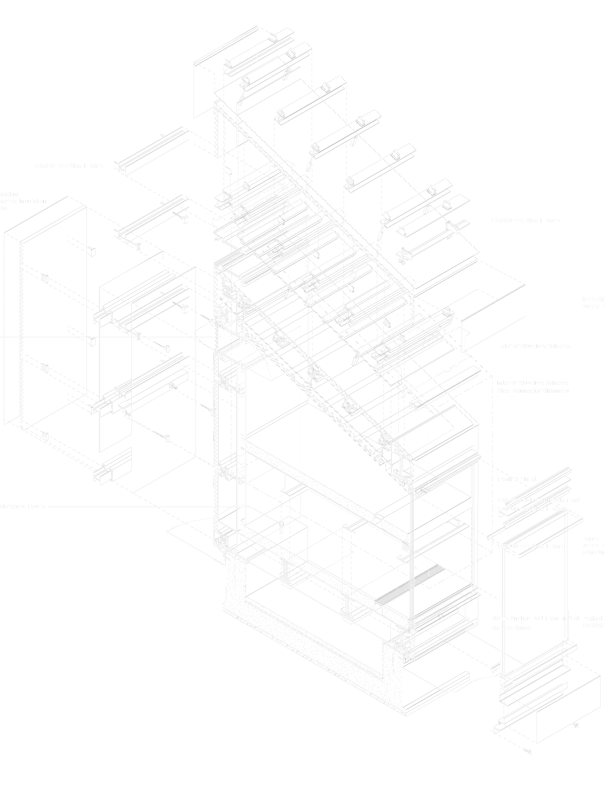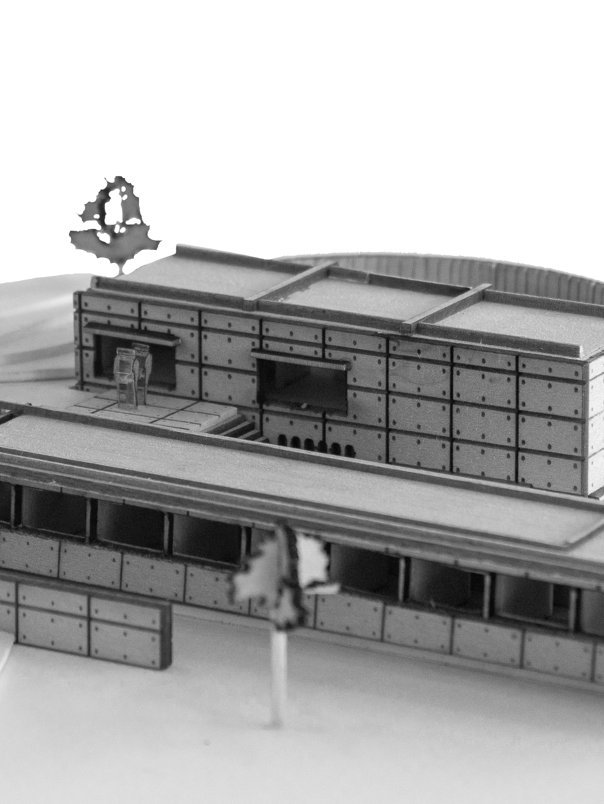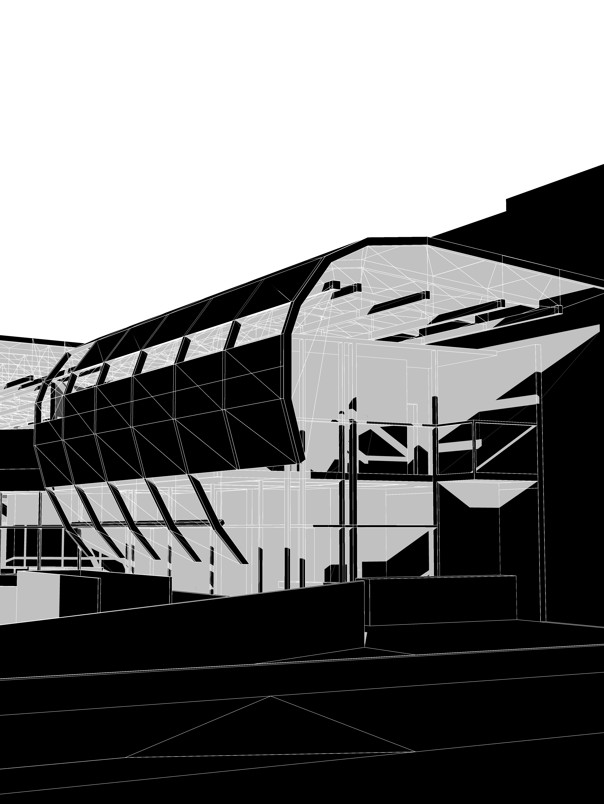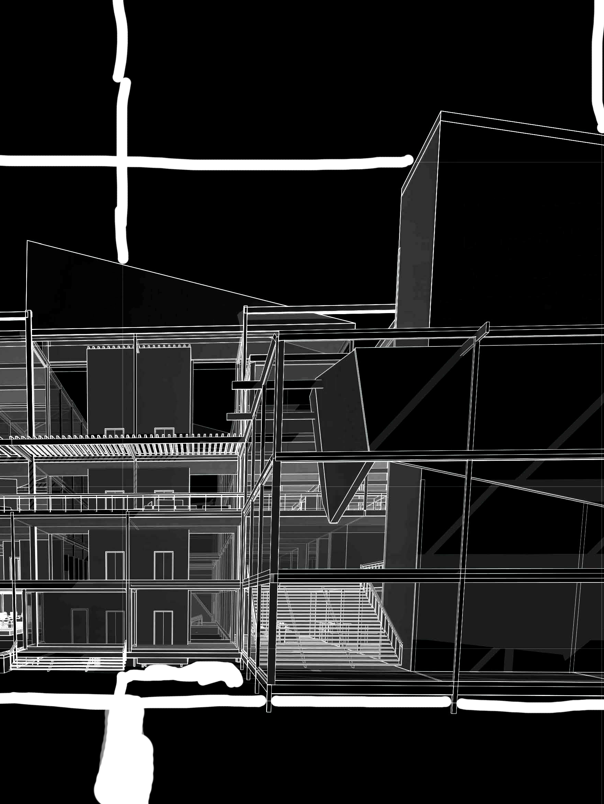Over the past 50 years, Sursum Corda has seen a lot of changes. Because of the recent shifts in housing developments, the local community of families with young children, students of all ages, as well as larger community-based groups seek a place to gather and learn from one another. A new library on the northside of the neighborhood hopes to serve as one large “resource hub” that not only brings awareness to site context and material resource use, but also local intellectual ones.
To further this purpose, we saw pride in naming the library after an important local figure, John C. Hirsh, who was an academic professor at Georgetown University. He led a mentoring program that provided literacy tutoring services to children throughout Washington D.C., and taught an undergraduate, community-based learning course that ran in conjunction with his tutoring program in Sursum Corda. The program was led for 20 years and is an outstanding example of community engagement that our project hopes to house.
The parti of the project was heavily influenced by the conditions of the site which is around 20,000 square feet of underutilized green space. The site offered a challenge with its topography, sloping about 7 and half feet from the north to the south. It's because of this topographical change that we saw potential in creating a form that would “open up” towards Sursum Corda to encourage a welcoming and inclusive environment. Additionally, we believed that combining the function of a library with a market space would benefit and strengthen our idea of resource sharing within the project.
To keep it the most inclusive space, the market hall was embedded into the site. This required excavating some of the earth and re-circulating the material into the design of the facade. The excavation led to the creation of several rain gardens, which help to control and mitigate stormwater runoff and provide a natural habitat for native plant species and pollinators. Above the market space is a floor mainly dedicated to connecting and circulating the community to the floating library programs above it.
As we all know, achieving a "floating" effect in architecture can be challenging. To create the illusion of this concept, the primarily mass timber building, which is made from yellow pine, is anchored to the site using large glulam columns that come to a point in the market space. Unlike conventional materials such as concrete, this material sequesters carbon, is renewable, and is locally sourced around the Washington D.C. area. Structurally, to avoid the need for additional glulam members on the outside edges of the building, the project uses tensioning cables to balance the loads and de-masses the amount of timber needed.
All of the programmatic characteristics are finally sheltered by a large roof canopy supported by this structure- which we studied through small models. This canopy serves the dual purpose of collecting and directing water throughout the site and the surrounding neighborhood. It also provides the building and the south plaza with some shade and a more thermally comfortable walkway along New York Ave.
To continue on the topic of resource conservation, the remaining wood materials such as bark, branches, and mass timber scapes are reintroduced in the building’s facade. This facade is a rainscreen assembly that utilizes composite panels consisting of a mixture of wood particles and cement, and is meant to integrate into the color of the neighboring brick buildings. The wall assembly provides the building with a more insulated envelope, which helps in conserving energy and maintaining a comfortable experience within the library.
